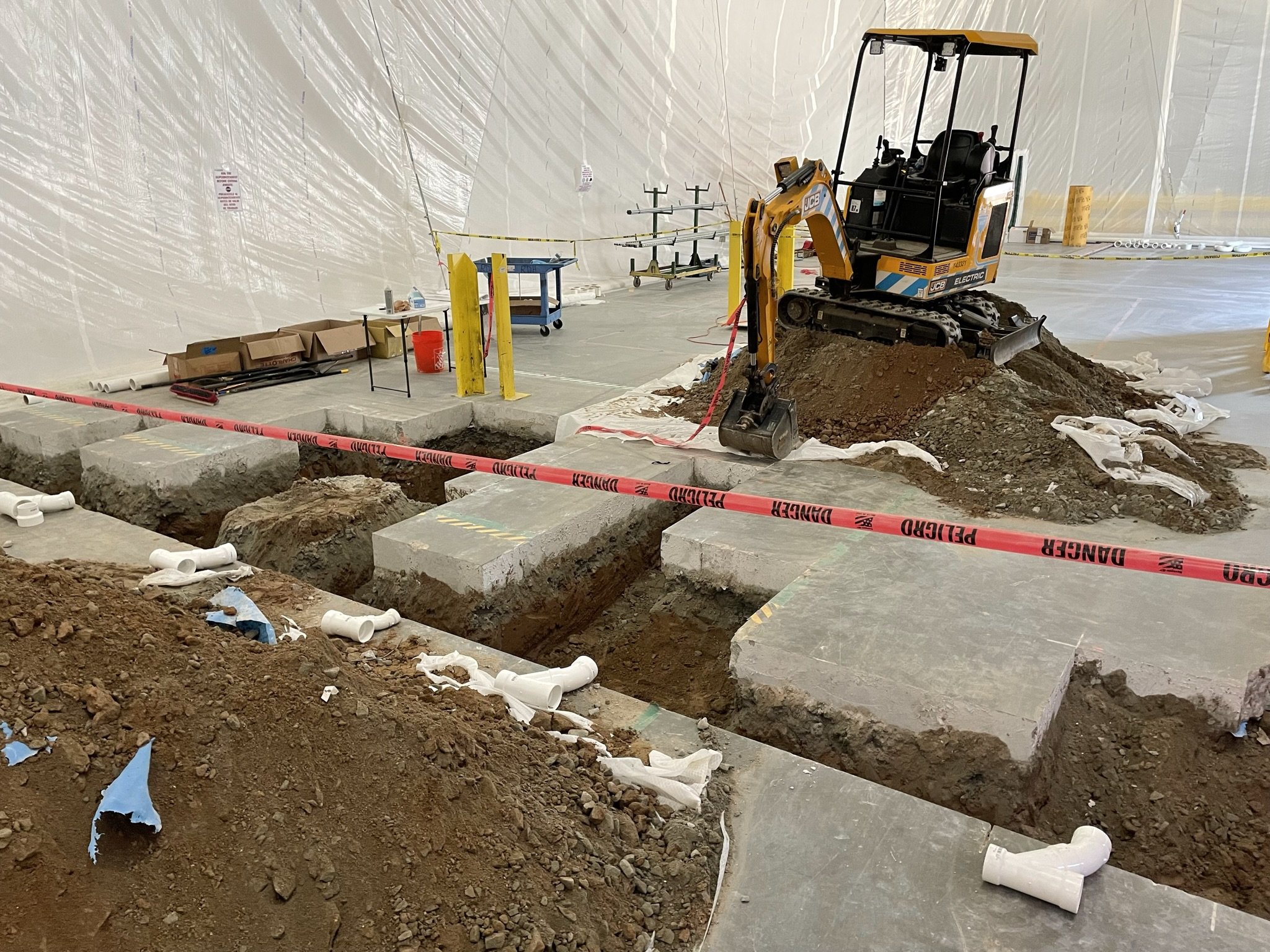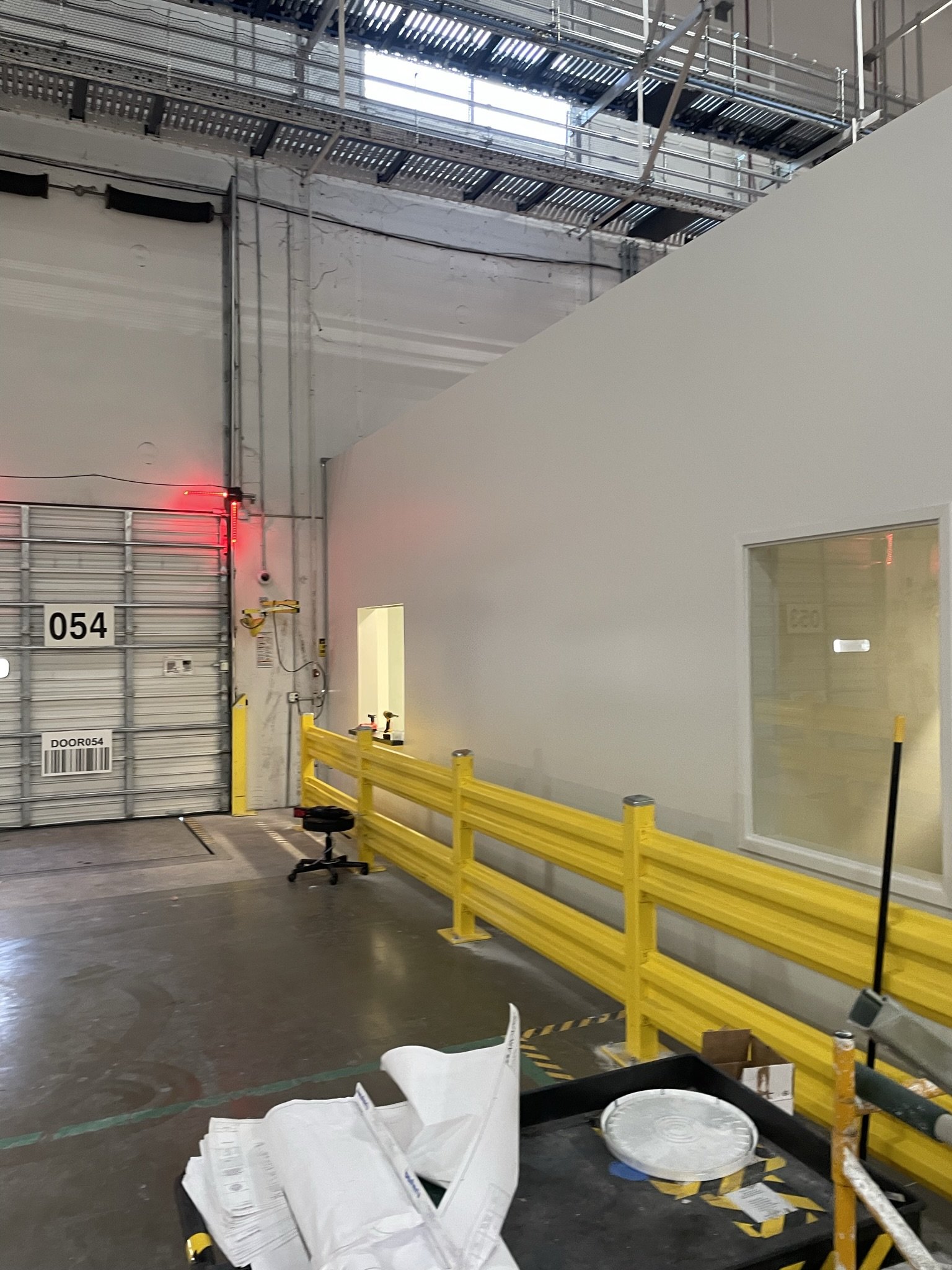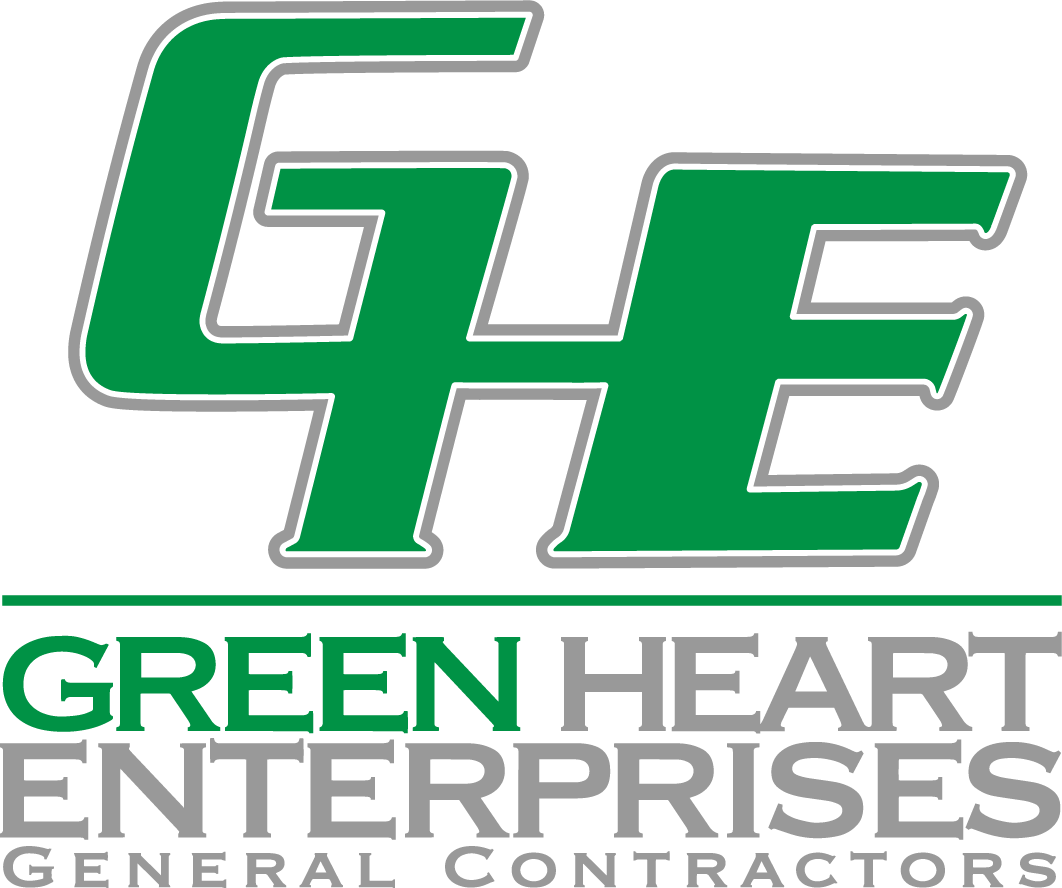Google Planners Office
Green Heart Enterprises transformed a warehouse space into a modern, functional environment tailored to support Google’s rapid growth. The project included building additional offices, restrooms, and conference rooms, along with structural upgrades such as installing footers, framing walls and ceilings, and adding doors, windows, and plywood roof finishes.
Functional enhancements included a new entrance awning, roof guardrails, and a stair swing gate, while the interior was outfitted with staged furniture for offices, trucker areas, and breakrooms. Demolition of existing roll-up doors and dock levelers was completed efficiently, with all waste disposal and permit coordination managed seamlessly. The result is a polished workspace designed to foster innovation and operational efficiency.










